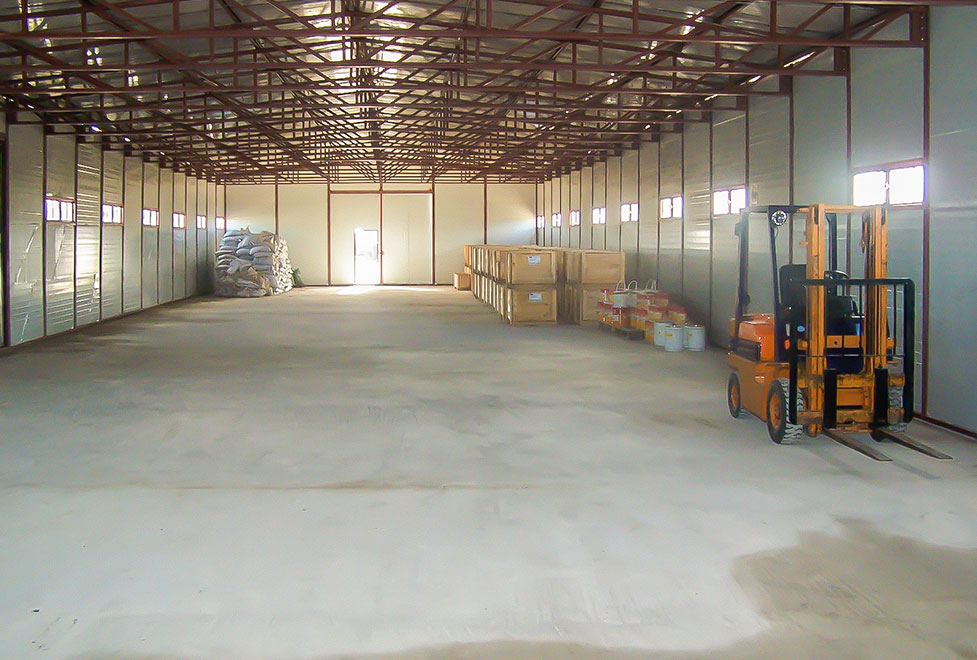Prefab Steel Warehouse

وصف المنتج
Prefab metal warehouse building is a kind of new concept of environmental protection and economic movable house with light steel as the framework, sandwich board as the enclosure material, with standard module series for space integration, members are connected by bolts.
It can be assembled and disassembled conveniently and quickly, realizing the general standardization of temporary buildings, establishing the concept of environmental protection, energy saving, fast and efficient construction, and making temporary houses enter a series of development, integrated production, supporting supply, inventory, and availability. Styling product stage used in multiple turns.
At present, in our product range, K Type Steel Prefab House and T type Steel Frame House is available as the warehouse purpose for you selection.
Advantages of Prefabricated Warehouse Steel Structure
Steel structure, can be built into 60-240 square meters, clean health, indoor facilities, mobile home beautiful appearance, novel design, elegant, energy-saving environmental protection, heat preservation performance is good, warm in winter and cool in summer, typhoon and earthquake resistant living comfortable warmth, trailer design according to customer requirements installation, its stability is strong, long service life.
As a warehouse/garage/workshop, especially suitable for the site, easy to assemble, easy to move.
As a steel frame warehouse supplier, we can offer kinds of special steel frame warehouse design for clients, and the steel frame warehouse price is reasonable, if you have needs, please contact us.
More kinds of steel tube house frame, please visit our website.

